Serenity at Cityside - Apartment Living in Houston, TX
About
Office Hours
Monday through Friday: 9:00 AM to 6:00 PM. Saturday: 8:00 AM to 4:00 PM. Sunday: Closed.
For a quaint small-town atmosphere, live at the Serenity at Cityside located in Houston, TX. Enjoy being within a short distance of exciting restaurants, malls, and boutiques. The Westpark Tollway and Interstate 69 allow you to visit entertaining venues conveniently. Explore the city you love and return home quickly to desired amenities in our friendly neighborhood.
Ample room for living is available in our spacious one, two, and three-bedroom apartment homes for rent. They boast contemporary features and modern finishes, including granite countertops and stainless steel appliances. Walk-in closets and storage units will keep you organized. To enhance comfort, carpeted and vinyl flooring, air conditioning and heating, and views are included at the Serenity at Cityside.
There is a perfect balance of room to roam and lounge around the community. Have gatherings with friends and family at our clubhouse or picnic area. Create memories with your pets in our delightful apartment community. Contact us today to schedule a tour of Serenity at Cityside in Houston, Texas!
6 Weeks free* on a 13–14-month lease. Waive app & admin fee on a 48-Hour Look and Lease* Corporate leases available.Specials
Welcome To Serenity at Cityside Apartments!
Valid 2025-03-28 to 2025-04-28
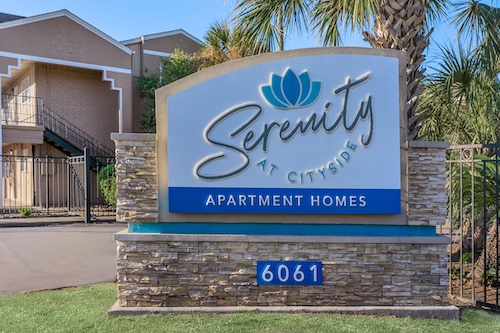
6 Weeks free* on a 13–14-month lease. Waive app & admin fee on a 48-Hour Look and Lease* Corporate leases available.
Limited Time
Floor Plans
1 Bedroom Floor Plan

A1
Details
- Beds: 1 Bedroom
- Baths: 1
- Square Feet: 594
- Rent: $845-$945
- Deposit: Call for details.
Floor Plan Amenities
- Carpeted Floors
- Dining Room
- Dishwasher
- Granite Countertops
- Non-smoking
- Oven
- Refrigerator with Freezer
- Stainless Steel Appliances
- Vinyl Flooring
- Walk-in Closets
* In Select Apartment Homes

A2
Details
- Beds: 1 Bedroom
- Baths: 1
- Square Feet: 624
- Rent: $895-$995
- Deposit: Call for details.
Floor Plan Amenities
- Carpeted Floors
- Dining Room
- Dishwasher
- Granite Countertops
- Non-smoking
- Oven
- Refrigerator with Freezer
- Stainless Steel Appliances
- Vinyl Flooring
- Walk-in Closets
* In Select Apartment Homes
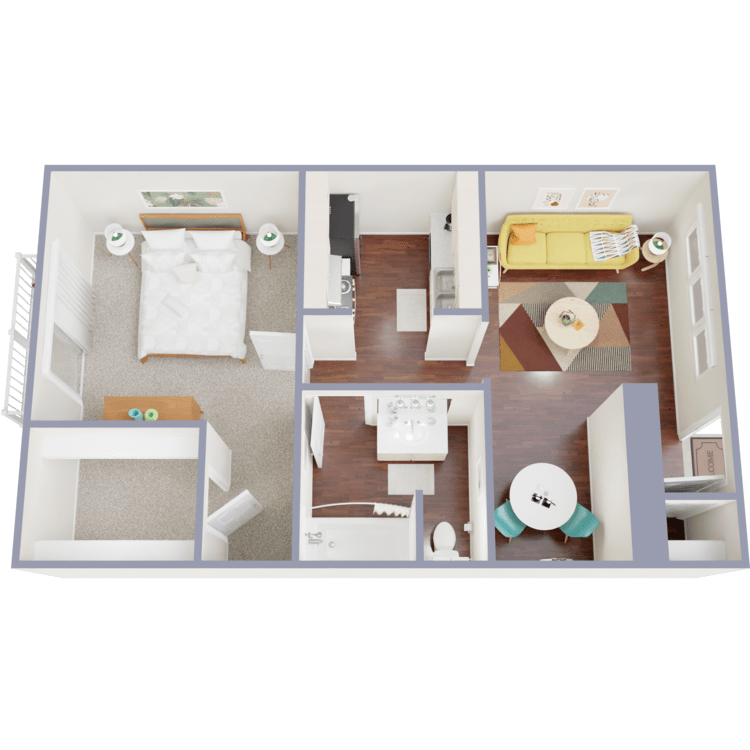
A3
Details
- Beds: 1 Bedroom
- Baths: 1
- Square Feet: 692
- Rent: $995-$1020
- Deposit: Call for details.
Floor Plan Amenities
- Carpeted Floors
- Dining Room
- Dishwasher
- Granite Countertops
- Linen Closet
- Non-smoking
- Oven
- Refrigerator with Freezer
- Stainless Steel Appliances
- Vinyl Flooring
- Walk-in Closets
* In Select Apartment Homes
Floor Plan Photos
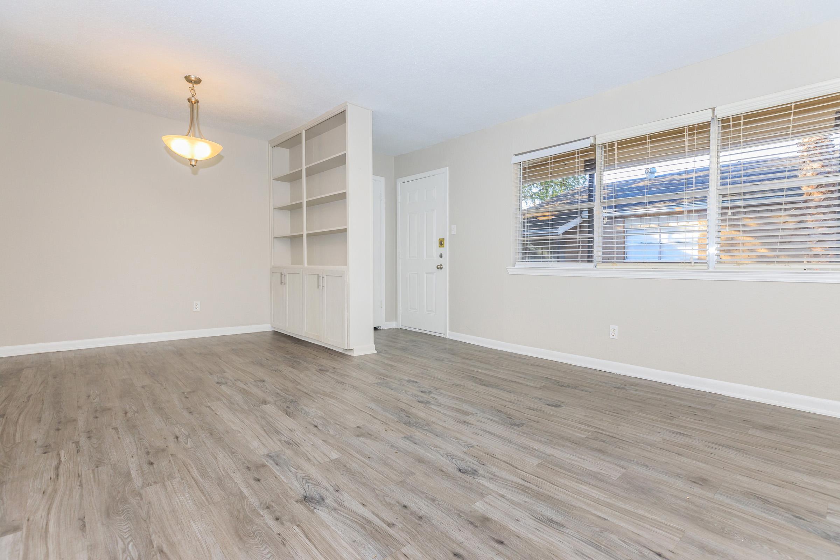
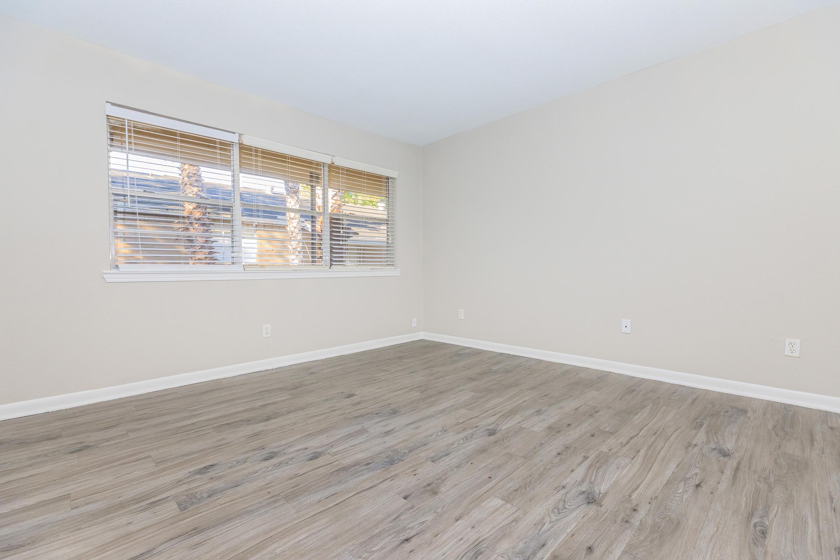
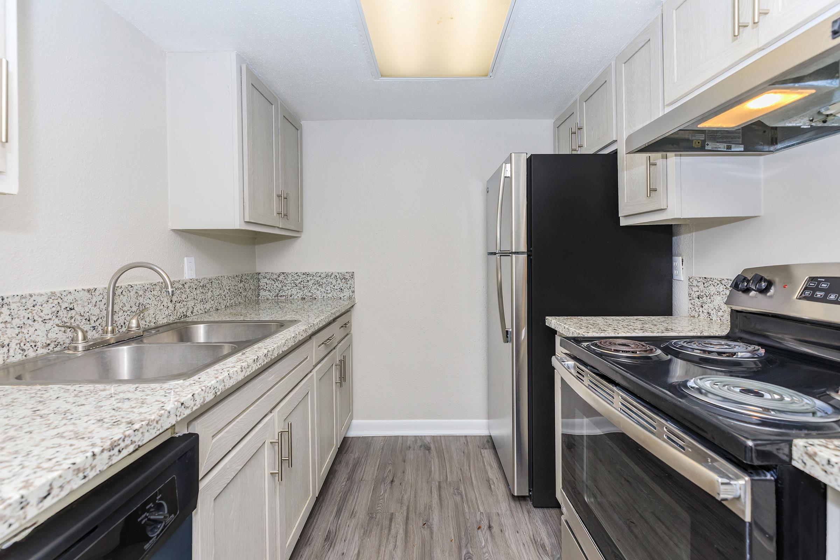
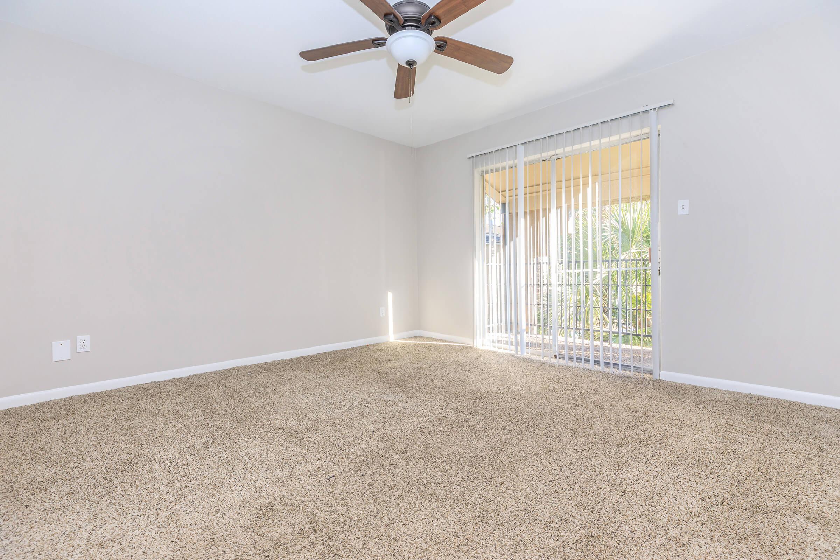
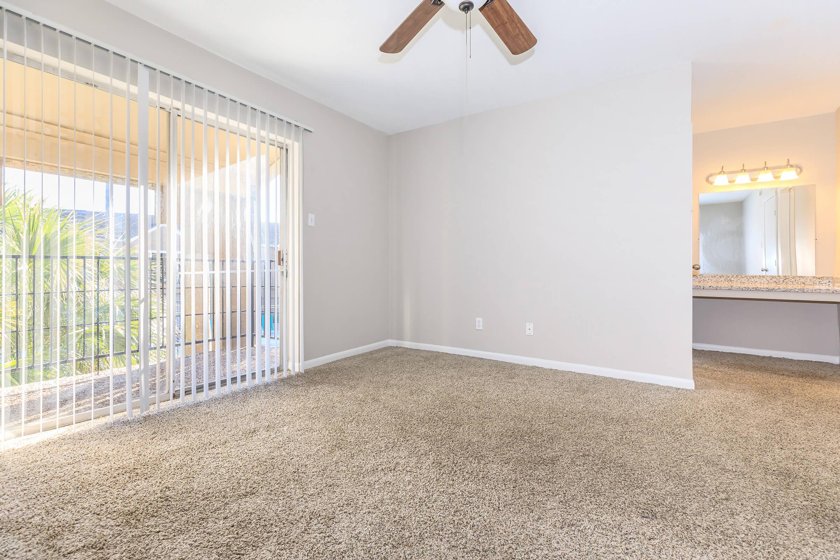
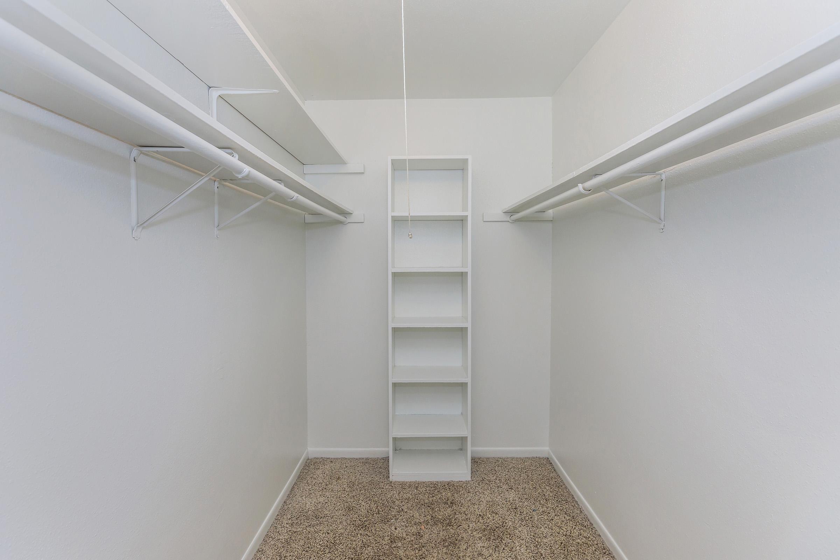
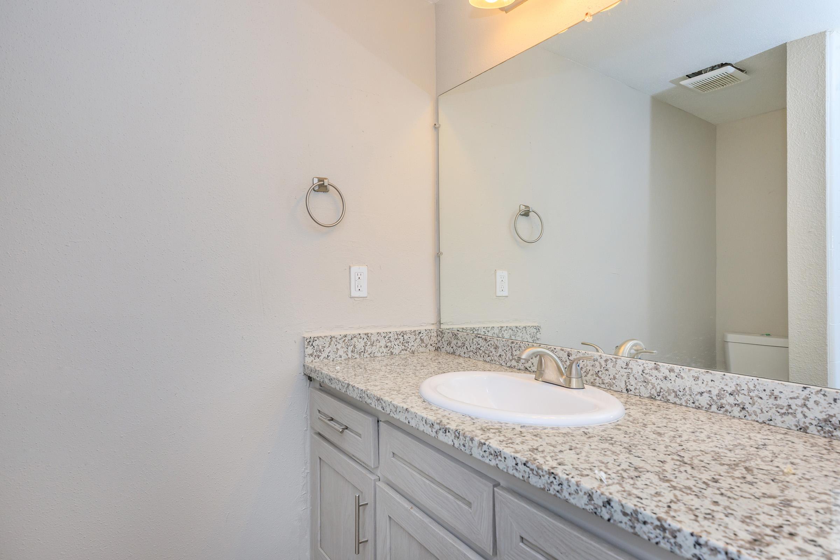
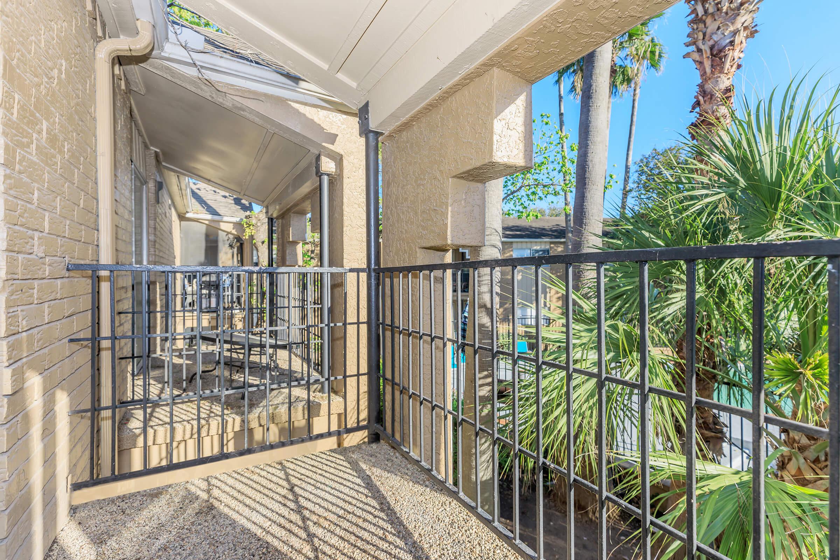
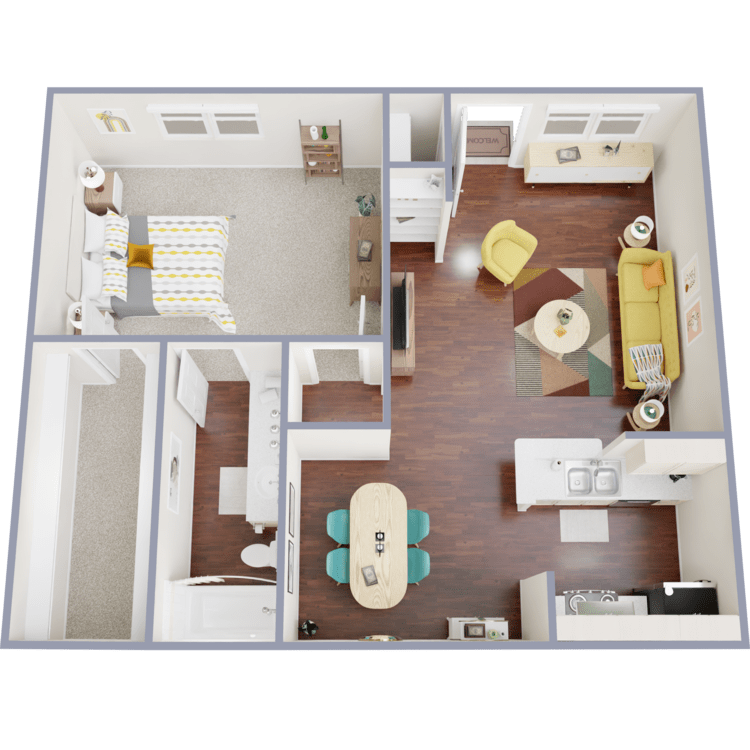
A4
Details
- Beds: 1 Bedroom
- Baths: 1
- Square Feet: 739
- Rent: $935-$1035
- Deposit: Call for details.
Floor Plan Amenities
- Carpeted Floors
- Dining Room
- Dishwasher
- Granite Countertops
- Linen Closet
- Non-smoking
- Oven
- Refrigerator with Freezer
- Stainless Steel Appliances
- Vinyl Flooring
- Walk-in Closets
* In Select Apartment Homes
2 Bedroom Floor Plan

B1
Details
- Beds: 2 Bedrooms
- Baths: 1
- Square Feet: 918
- Rent: $1095-$1195
- Deposit: Call for details.
Floor Plan Amenities
- Carpeted Floors
- Dining Room
- Dishwasher
- Granite Countertops
- Linen Closet
- Non-smoking
- Oven
- Refrigerator with Freezer
- Stainless Steel Appliances
- Vinyl Flooring
- Walk-in Closets
* In Select Apartment Homes
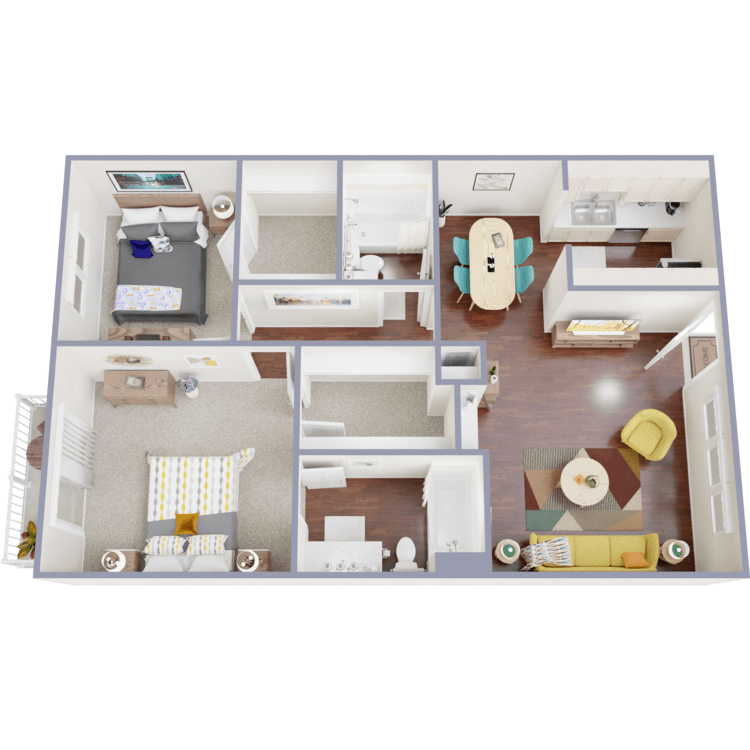
B2
Details
- Beds: 2 Bedrooms
- Baths: 2
- Square Feet: 1083
- Rent: $1199-$1399
- Deposit: Call for details.
Floor Plan Amenities
- Air Conditioning and Heating
- Carpeted Floors
- Dining Room
- Dishwasher
- Granite Countertops
- Linen Closet
- Non-smoking
- Oven
- Refrigerator with Freezer
- Stainless Steel Appliances
- Vinyl Flooring
- Walk-in Closets
* In Select Apartment Homes

B3
Details
- Beds: 2 Bedrooms
- Baths: 2
- Square Feet: 1142
- Rent: $1449
- Deposit: Call for details.
Floor Plan Amenities
- Air Conditioning and Heating
- Dining Room
- Dishwasher
- Granite Countertops
- Linen Closet
- Non-smoking
- Oven
- Refrigerator with Freezer
- Stainless Steel Appliances
- Vinyl Flooring
- Walk-in Closets
* In Select Apartment Homes

BT
Details
- Beds: 2 Bedrooms
- Baths: 1
- Square Feet: 1348
- Rent: Call for details.
- Deposit: Call for details.
Floor Plan Amenities
- Air Conditioning and Heating
- Dining Room
- Dishwasher
- Granite Countertops
- Linen Closet
- Non-smoking
- Oven
- Refrigerator with Freezer
- Stainless Steel Appliances
- Vinyl Flooring
- Walk-in Closets
* In Select Apartment Homes
3 Bedroom Floor Plan

C1
Details
- Beds: 3 Bedrooms
- Baths: 2
- Square Feet: 1281
- Rent: $1675
- Deposit: Call for details.
Floor Plan Amenities
- Air Conditioning and Heating
- Carpeted Floors
- Dining Room
- Dishwasher
- Granite Countertops
- Linen Closet
- Non-smoking
- Oven
- Refrigerator with Freezer
- Stainless Steel Appliances
- Vinyl Flooring
- Walk-in Closets
* In Select Apartment Homes
Show Unit Location
Select a floor plan or bedroom count to view those units on the overhead view on the site map. If you need assistance finding a unit in a specific location please call us at 844-902-7208 TTY: 711.
Amenities
Explore what your community has to offer
Community Amenities
- Clubhouse
- Controlled Access
- Pet Friendly
- On-site Property Manager
- Storage Space
Apartment Features
- Air Conditioning and Heating
- Balcony or Patio
- Carpeted Floors
- Ceiling Fans
- Dining Room
- Dishwasher
- Granite Countertops
- Linen Closet
- Non-smoking
- Oven
- Refrigerator with Freezer
- Stainless Steel Appliances
- Storage Units
- Tile Floors
- Views Available
- Vinyl Flooring
- Walk-in Closets
Pet Policy
Pets Welcome Upon Approval. Limit of 2 pets per home. Maximum adult weight is 10 pounds for cats and 25 pounds for dogs. Pet deposit is $150 per pet. Non-refundable pet fee is $150 per pet. Monthly pet rent of $15 will be charged per pet.
Photos
Amenities
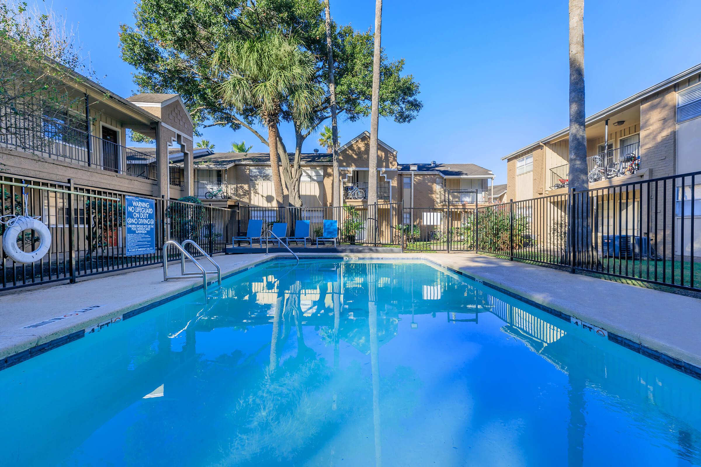
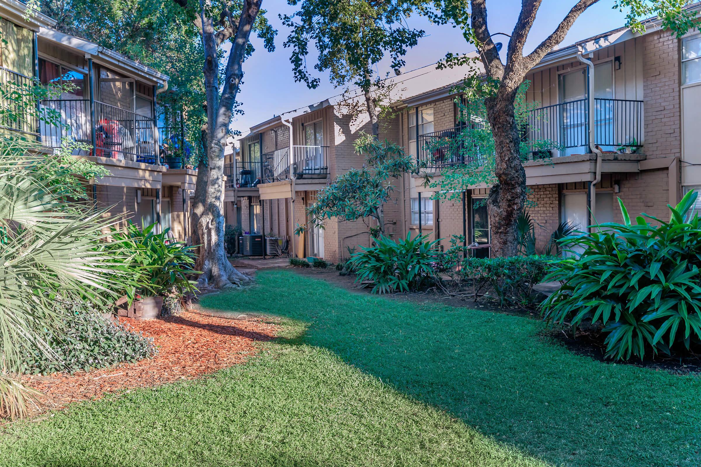
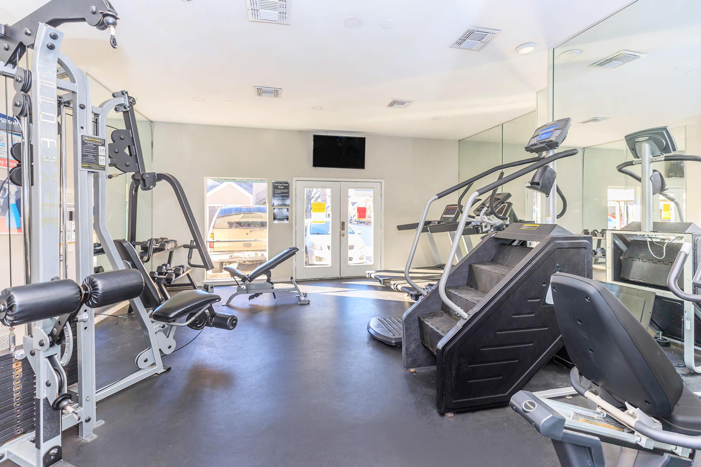
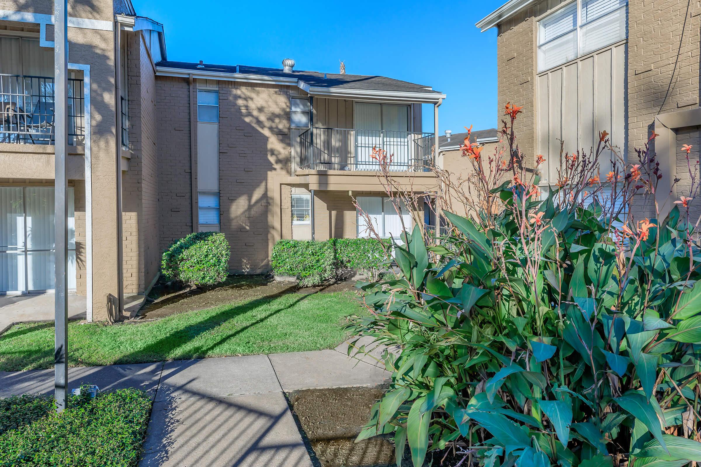
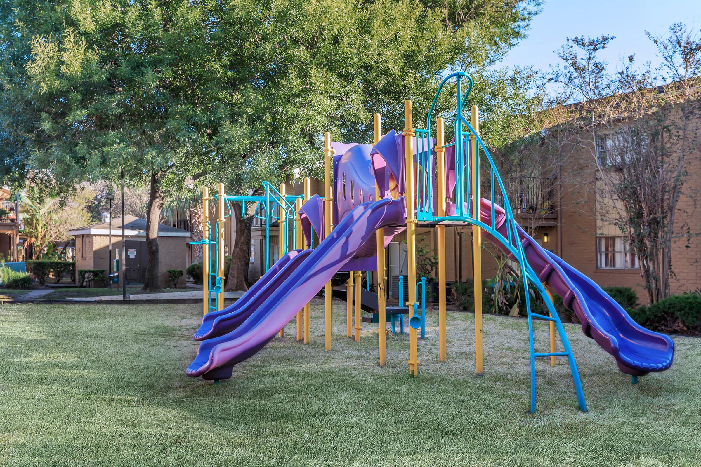
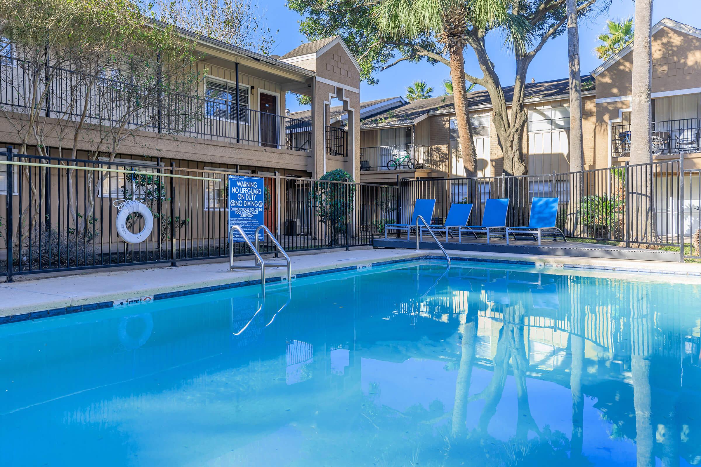
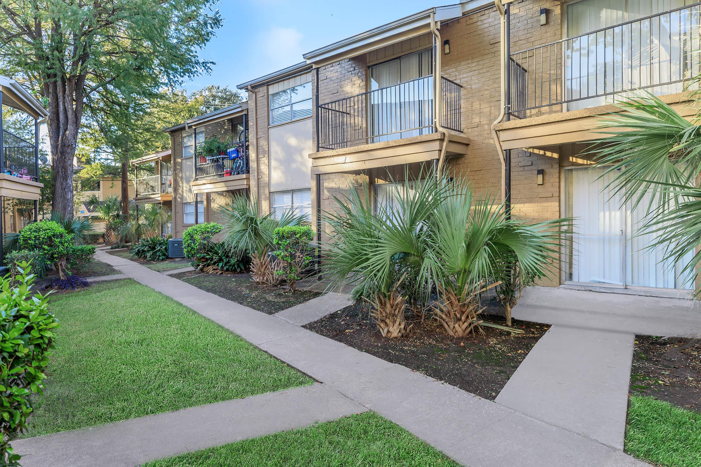
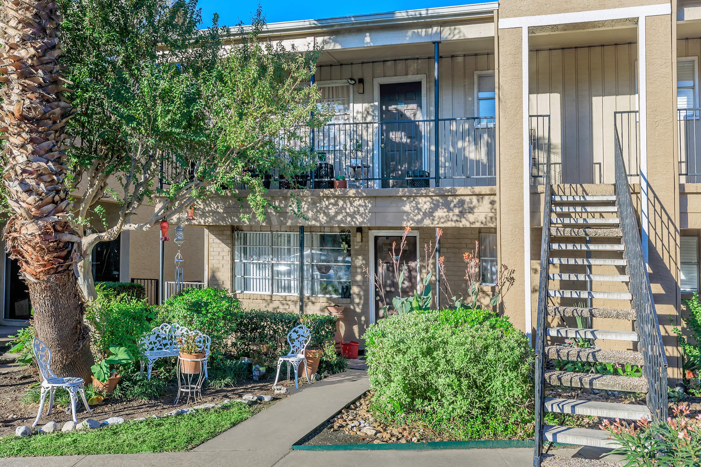
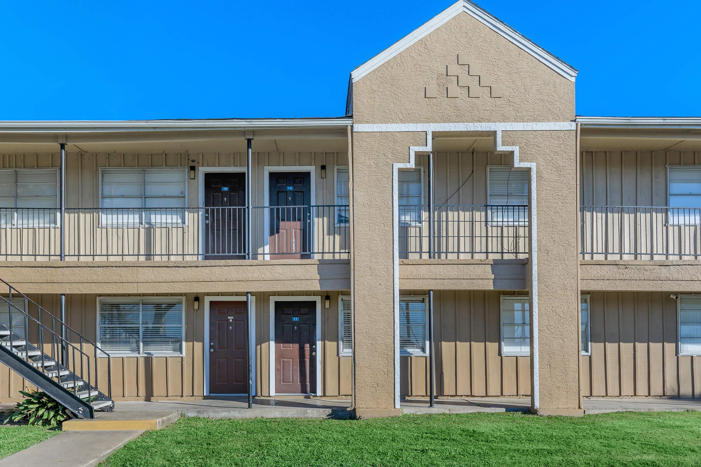
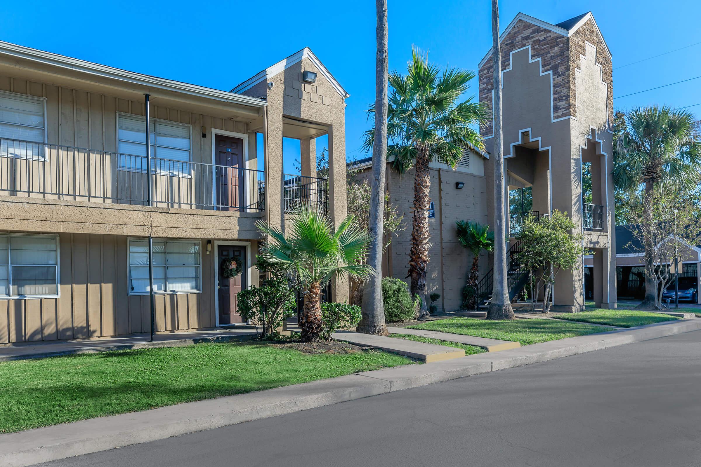
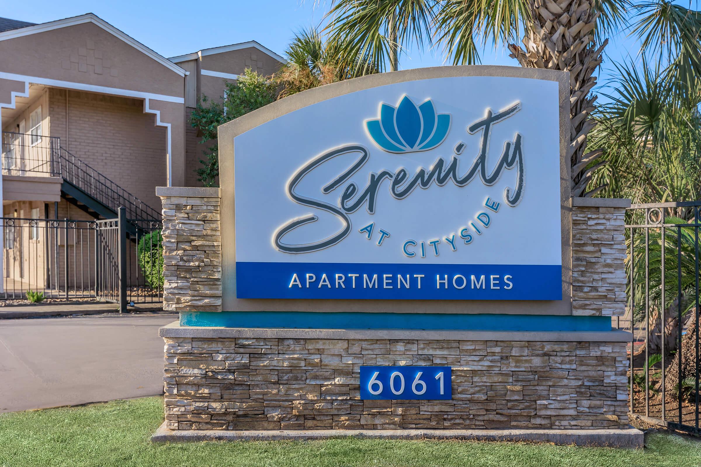
A3








Neighborhood
Points of Interest
Serenity at Cityside
Located 6061 Beverly Hill Street Houston, TX 77057Bank
Cafes, Restaurants & Bars
Elementary School
Entertainment
Fitness Center
Hospital
Mass Transit
Middle School
Park
Parks & Recreation
Post Office
Preschool
Restaurant
Salons
School
Shopping
Shopping Center
University
Contact Us
Come in
and say hi
6061 Beverly Hill Street
Houston,
TX
77057
Phone Number:
844-902-7208
TTY: 711
Office Hours
Monday through Friday: 9:00 AM to 6:00 PM. Saturday: 8:00 AM to 4:00 PM. Sunday: Closed.